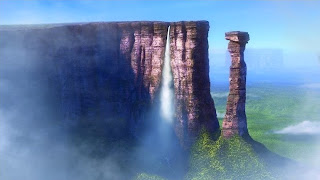18 Section Sketches: http://bri-liang.blogspot.com.au/2013/03/18-sketches.html
36 Custom Textures: http://bri-liang.blogspot.com.au/2013/03/36-texture.html
The original sketch
Client 1:JINO ONO, Slice (v.);
Client 2: , Antonio Stradivari, Transformation(n.).
Draft Sketch up model first
Draft sketch up model
second
Developed SketchUp Model (overall view from front)
Developed SketchUp Model(over view from
left)
(over view from
right)
(Dimensional Section)
(JIRO ONO’s studio
and two clients’ showroom)
(ANTONIO’s studio)
(The interior of
JIRO’s studio)
(Interior of the gallery (I))
Interior of the
gallery (ii)
Interior of Antonio’s studio(under ground)
Stairs that
connect gallery and Antonio’s studio
TEXTURES USED IN MODEL:
Above ground:
soft
On the ground:
wavy
smooth
Underground:
Hard
I was not able to upload my model to 3D warehouse as the model is too big. Russell said it is ok to upload it to Google Drive. Here is the link: https://docs.google.com/file/d/0B1egQLL8c37ZaDQ3eERLQ1p3eGs/edit?usp=sharing

















































